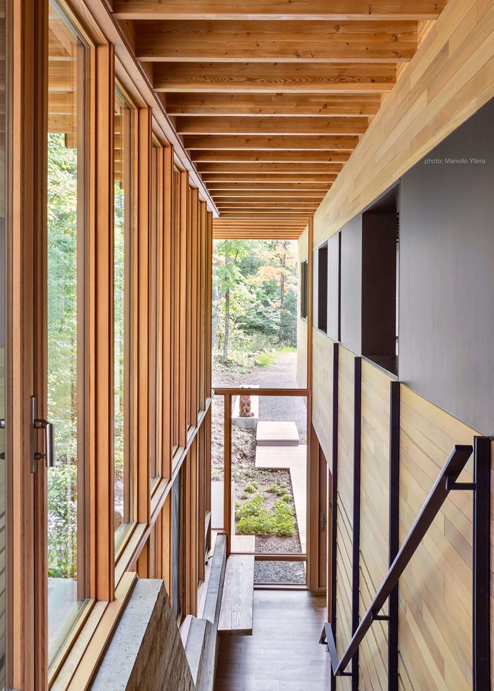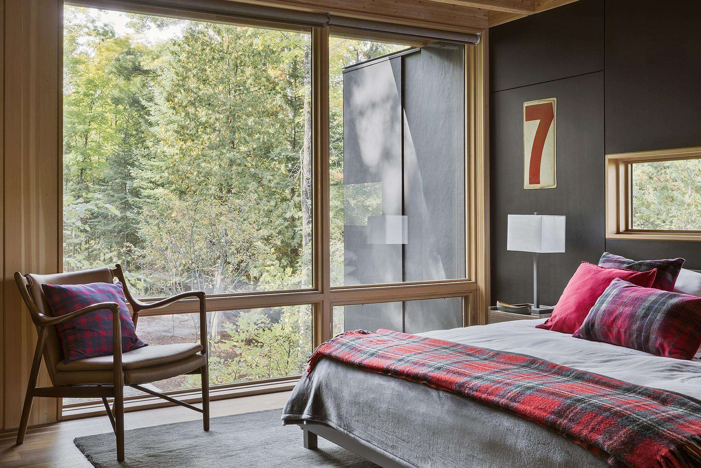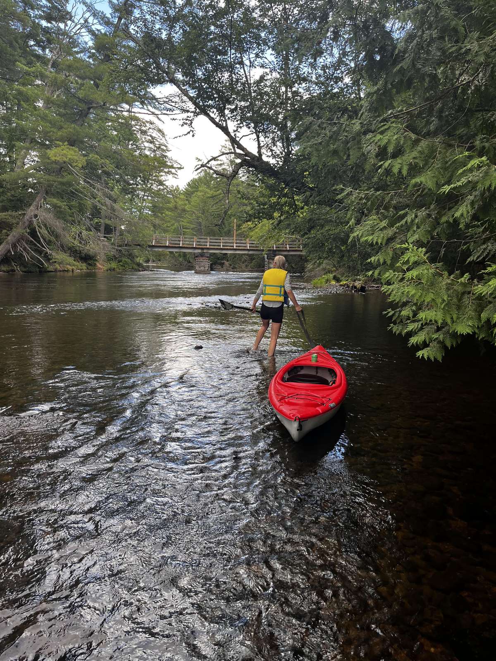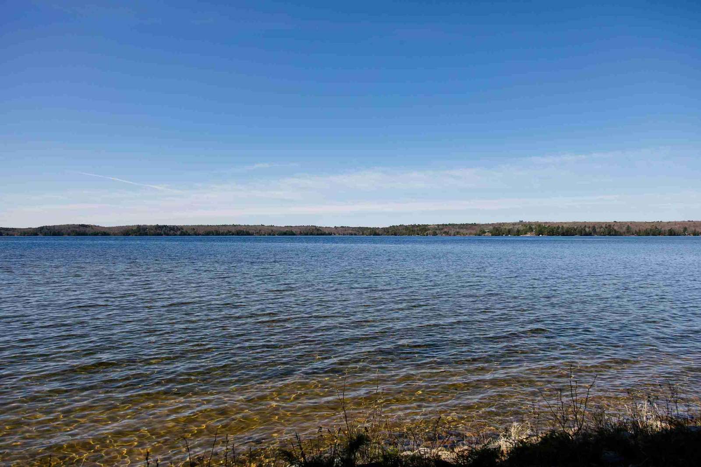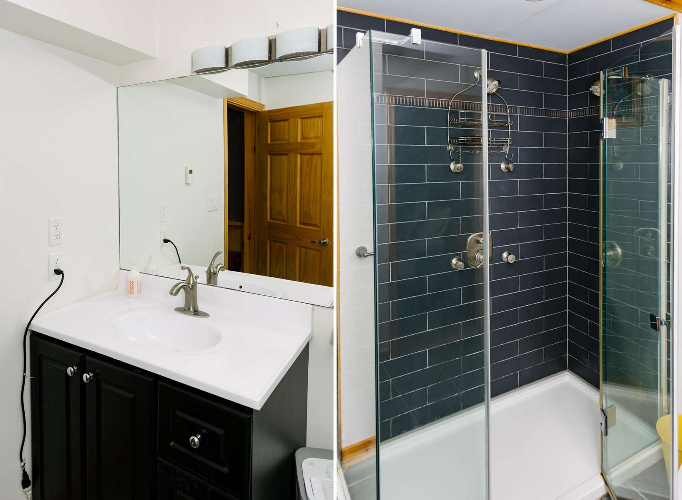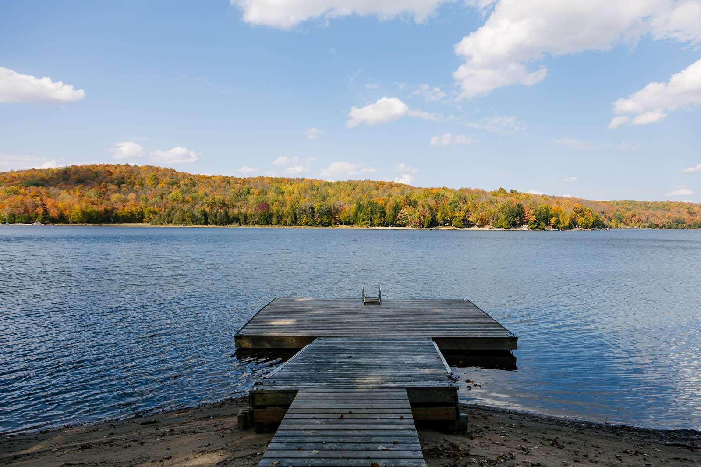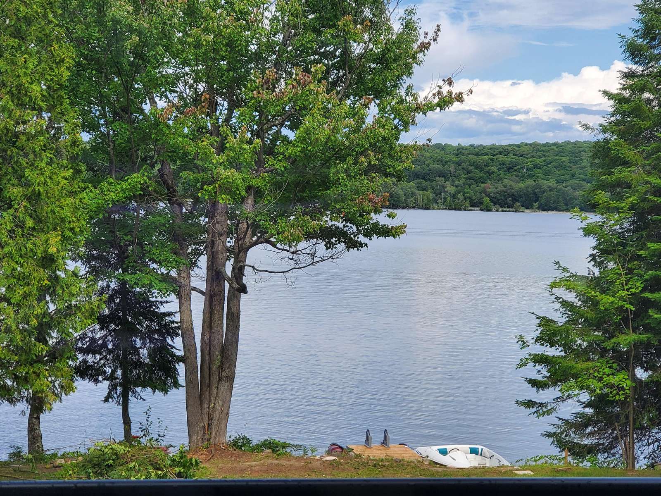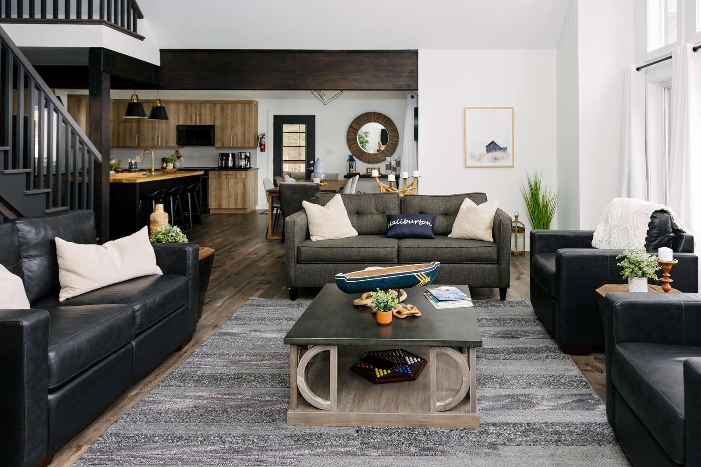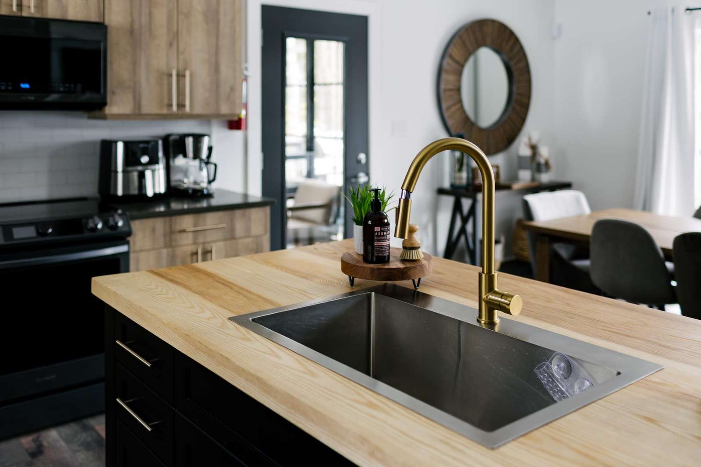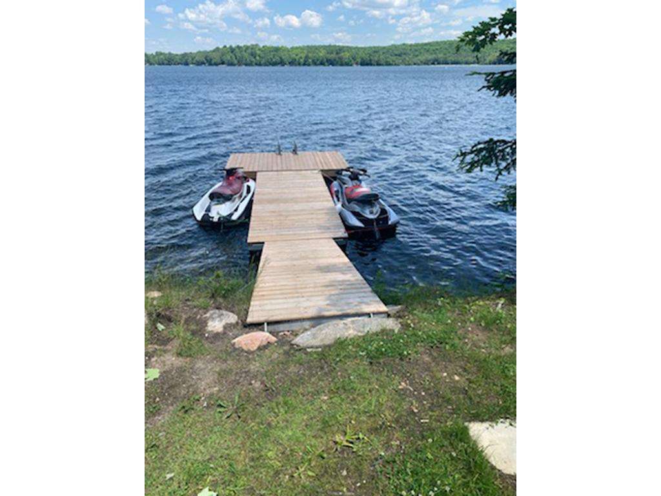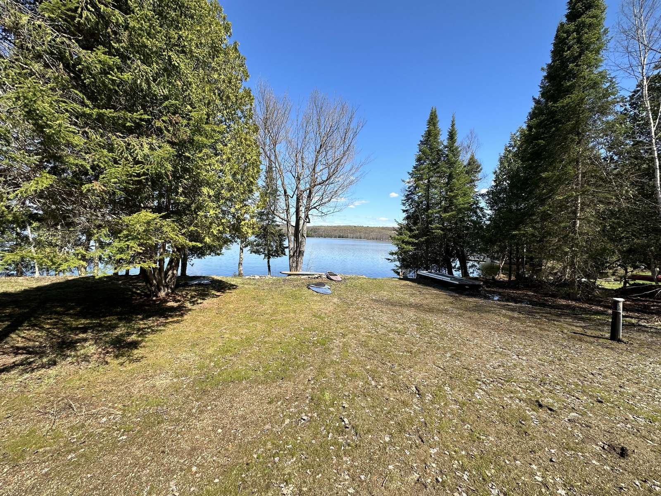Property Details
A Secluded Oasis of Architectural Elegance by the Lakeside
Welcome to The Bear Stand, where nature meets luxury in an exquisite lakeside architectural masterpiece nestled in the heart of the Haliburton Highlands. This expansive retreat spans 99 acres of pristine wilderness, offering a harmonious blend of traditional Canadian cabin charm and cutting-edge contemporary design – a haven for those seeking an unparalleled escape.
This 3400 sq ft four-season cabin accommodates up to 10 guests in style. With 4 bedrooms and 3 bathrooms, the upper floor master bedroom suite is a sanctuary in itself. Revel in the comfort of a king bed, granite chimney, and gas fireplace, all under the natural light streaming through the skylight. The ensuite bathroom is a masterpiece with built-in wardrobes, twin vanities, a freestanding lakeview tub, a rain shower, a screened-in private outdoor soaking tub, and an adjacent sitting terrace. Additional sleeping spaces include an upper guest bedroom with a king bed, a lower guest bedroom with a king bed, and a quad children's upper bunkroom with 4 full-size twin beds – perfect for adults too. The upper den offers entertainment with a large screen TV, surround sound, a minibar, and a leather queen pull-out sofa that sleeps 2. Step onto the outdoor lakeview terrace for a breath of fresh air. The interior features floor-to-ceiling windows, a wood-burning fireplace, and a professional open kitchen equipped with gourmet appliances. The glass-enclosed lakeview dining room, seating 8, provides a picturesque setting for memorable meals.
Explore the beauty of the property with 5 km of private trails, inviting you to wander year-round. In winter, embrace the snowy wonderland with snowshoeing and hiking. Unwind at the two outdoor fire pit areas – one nestled in the forest and the other lakeside. Immerse yourself in the lakeside soft tub or enjoy a forest-view screened-in outdoor soaking tub, cedar sauna, and an outdoor shower. In the summer, indulge in excellent canoeing and kayaking, take a refreshing dip in the lake, or bask in the sun on the dock. Fall months bring picturesque foliage, local art tours, and nights toasting s'mores over the outdoor fire. Additional opportunities for falconry, skiing, cross-country skiing, tobogganing, dogsledding, and snowmobiling in the Haliburton area.
No matter the season, The Bear Stand invites you to escape, explore, and create lasting memories in this extraordinary retreat.
Check-In: 4:30 pm
Check-Out: 10:30 am
Maximum 10 guests per stay
*Linens and towels provided
*No smoking or vaping permitted
*Lifejackets are not provided
*Pets are allowed (with restrictions and completed form)
*SUV or 4-wheel drive is mandatory and essential for accessing our property in winter
Outdoors: Lakeview hot tub, forest view screened in outdoor soaking tub, cedar sauna, outdoor shower, gas BBQ, patio furniture, canoe dock, 2 campfire sites (lakeside and forestside), 2 adult canoes, 1 three-person kayak, 1 paddleboard, children's jungle gym swing set, private professionally groomed and signposted trail network (for hiking, dog walking or winter snowshoeing).
Please allow 48 hours response time for booking requests.
Sleeping Arrangements
Bedroom 1
1 King Bed
Bedroom 2
1 King Bed
Bedroom 3
1 King Bed
Bedroom 4
4 Single Beds
Amenities
Attractions
- Bay
- Museums
- Parks
Entertainment
- Books
- Games
- Television
- Toys
Features
- Clothes Dryer
- Fireplace
- Garage
- Hair Dryer
- Heating
- Internet - Wifi
- Iron and Board
- Linens Provided
- Living Room
- Parking
- Towels Provided
- Washing Machine
Kitchen
- Childrens Dinnerware
- Coffee Maker
- Dining Area
- Dining Highchair
- Dining Spices
- Dishes & Utensils
- Dishwasher
- Kitchen
- Microwave
- Oven
- Refrigerator
- Stove
- Toaster
Leisure
- Antiquing
- Bird Watching
- Boating
- Paddle Boat
- Sledding
- Water Sports
- Wildlife Viewing
Local
- Fitness Center
Location
- Lake
- Lake View
- Lakefront
- Water View
- Waterfront
Outdoor
- Balcony
- Canoe
- Deck/Patio
- Fire Pit
- Garden
- Gas Grill
- Hot Tub
- Kayak
- Sauna
Safety
- Carbon Monoxide Detector
- Fire Extinguisher
- First Aid Kit
- Smoke Detector
Sports
- Fishing
- Ice Skating
- Kayaking
Themes
- Family
- Luxury
Availability
Location
Policies
Cancellation Policy
Cancellation of a property rental must be in writing. We will put the rental back on the market and always make an extensive effort to rebook with another client.
Cancellation 31+ days prior to rental date
If the Vacationer cancels 31 days or more prior to the reservation start date AND Haliburton Cottage Rentals is not able to re-rent the cottage for the same dates (or more), the Vacationer will forfeit one-third of the full rental amount plus a 10% processing fee.
If when the property is returned to the rental market and subsequently rented for the same amount as in the original Vacationer Agreement, Haliburton Cottage Rentals will refund the deposit, less a 10% booking fee.
Cancellation 30 days or less prior to rental date
If the Vacationer cancels 30 days or less prior to the reservation start date AND Haliburton Cottage Rentals is not able to re-rent the cottage for the same dates (or more), the Vacationer will forfeit the full rental fee.
Deposit Policy
Deposits are due within 24 - 48 hours.
Rate varies due to seasonality and holidays. Please select your dates on our online booking calendar for an exact quote.






















